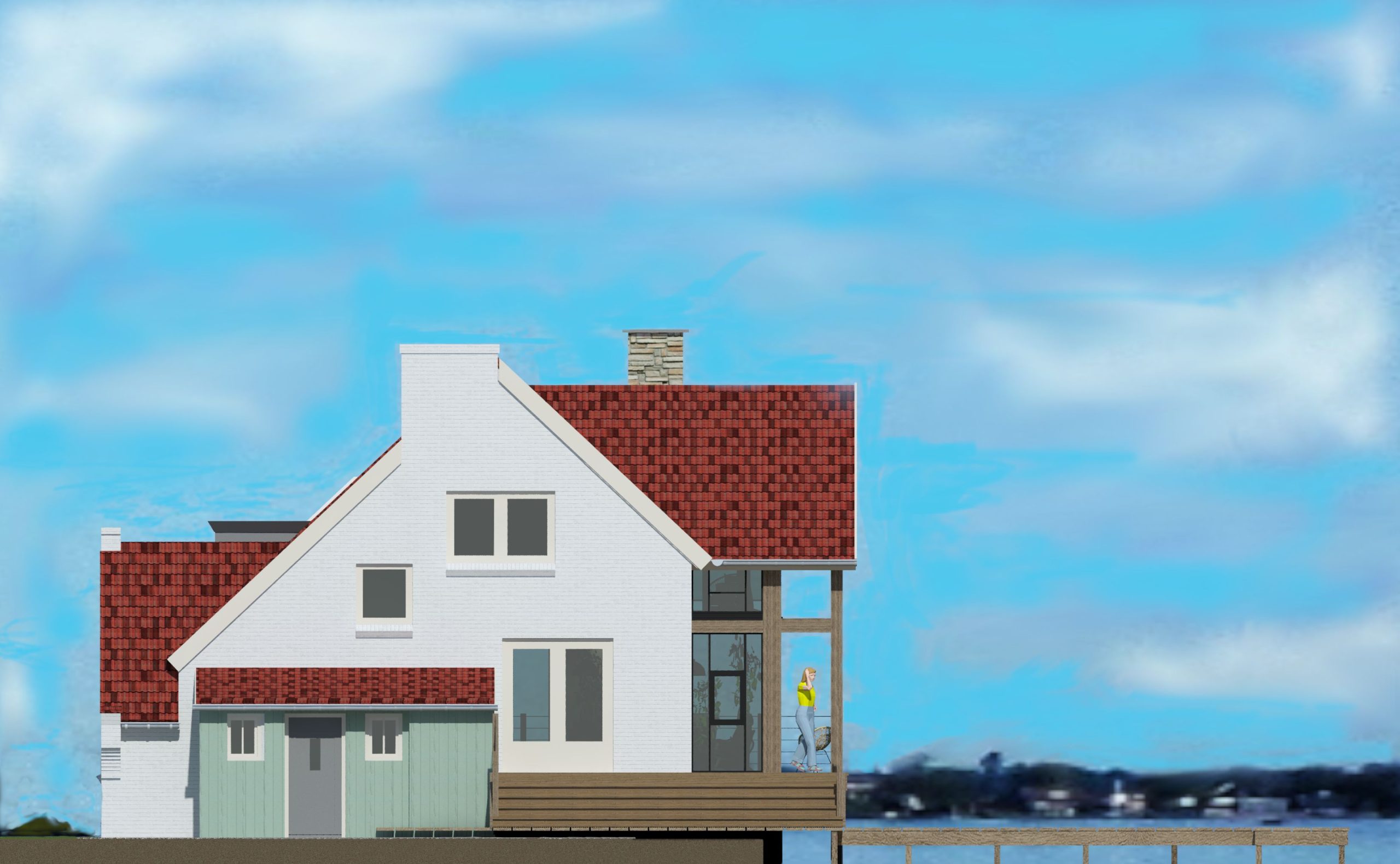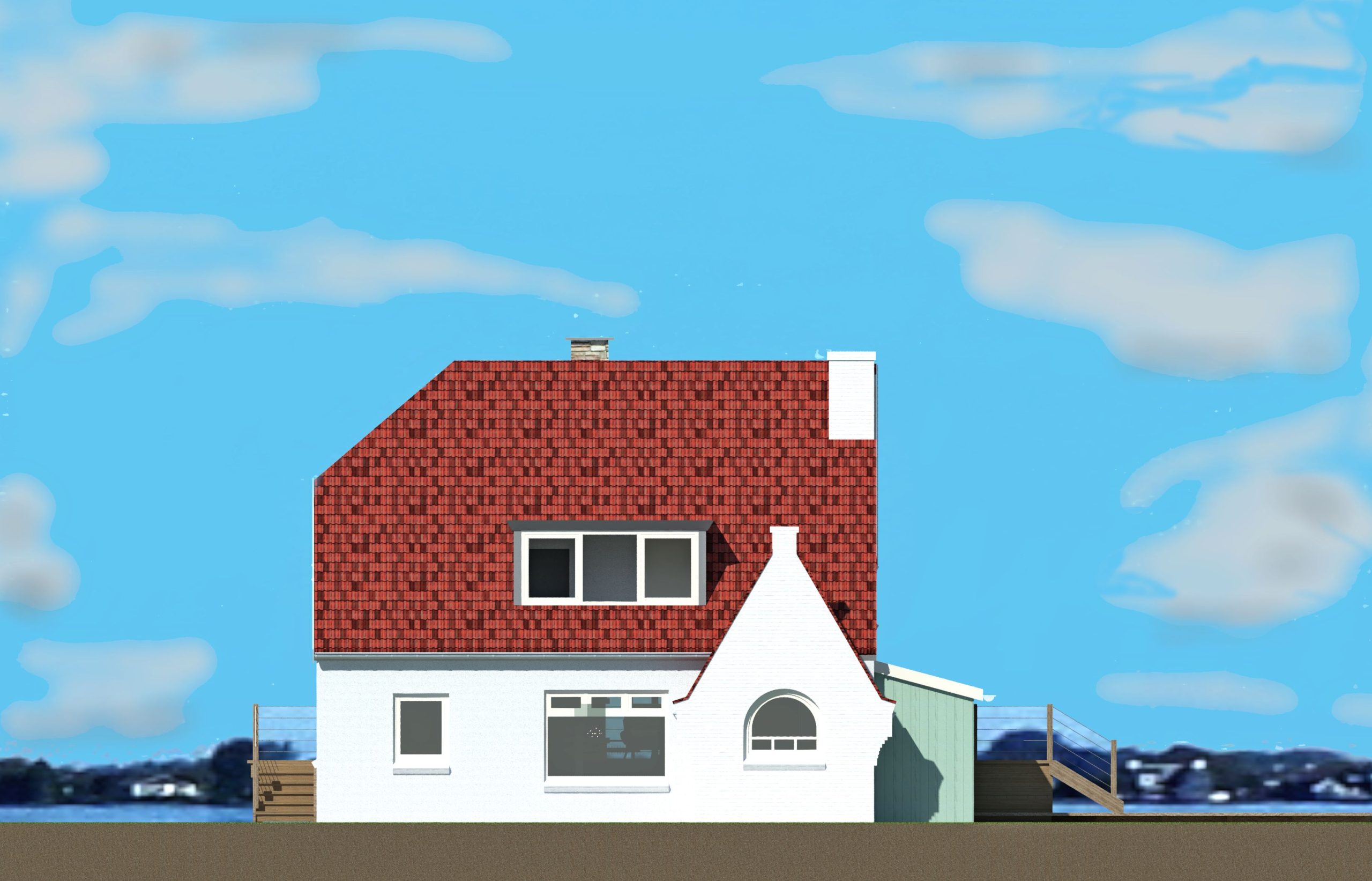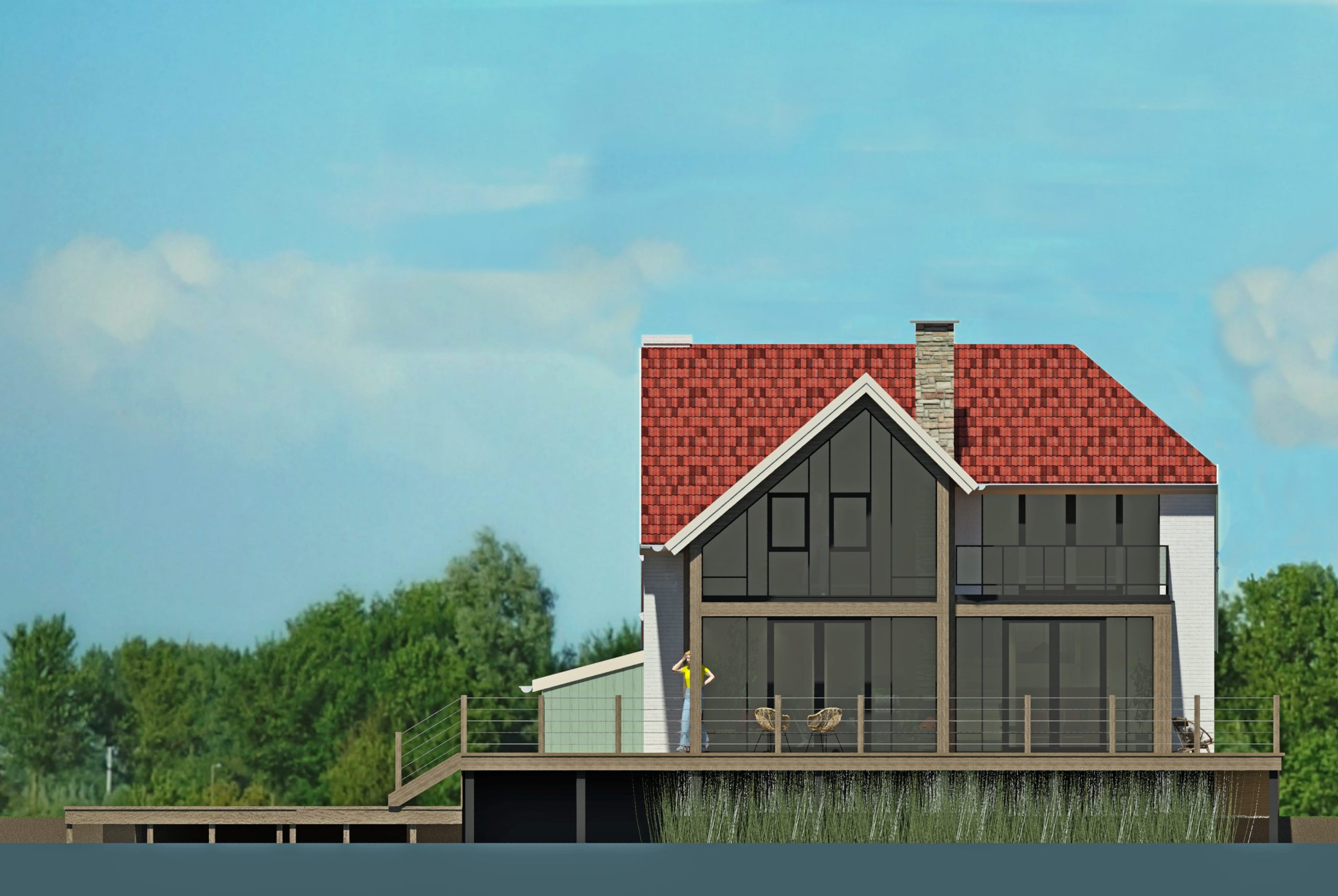
Lakeside residence
This lakeside house, built in the 1930s, was initially designed by the architect Wouter Christiaan Hamdorff.
The new glass and wood facade on the lakeside will provide stunning views of the lake from the living room and from the top floor the bedroom and the study. The bedroom and study gain access to the roof terrace. An extra roof ridge will replace the dormer tyding up the facade. It will provides height in the bedroom and focus on the view. The deck will be raised to the living room level creating direct access outside. The construction of the deck and the external structure of the house have been naturally merged into one structure for both.














