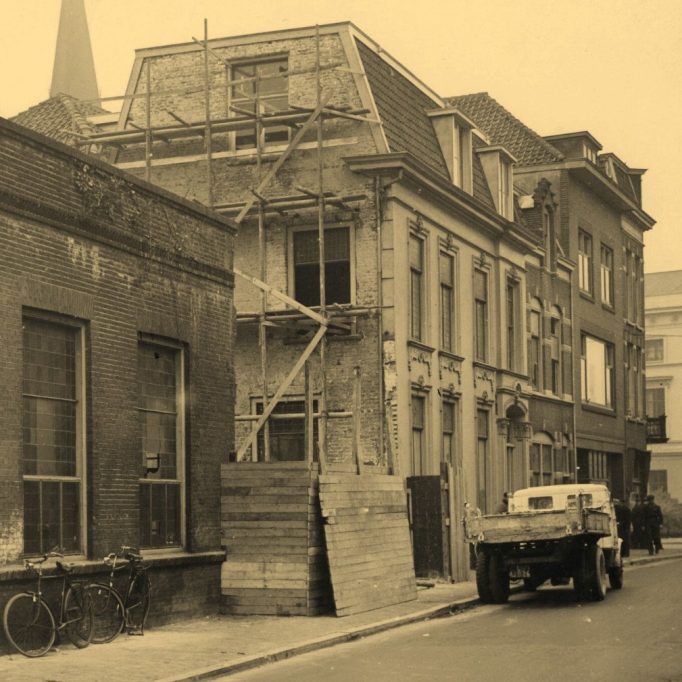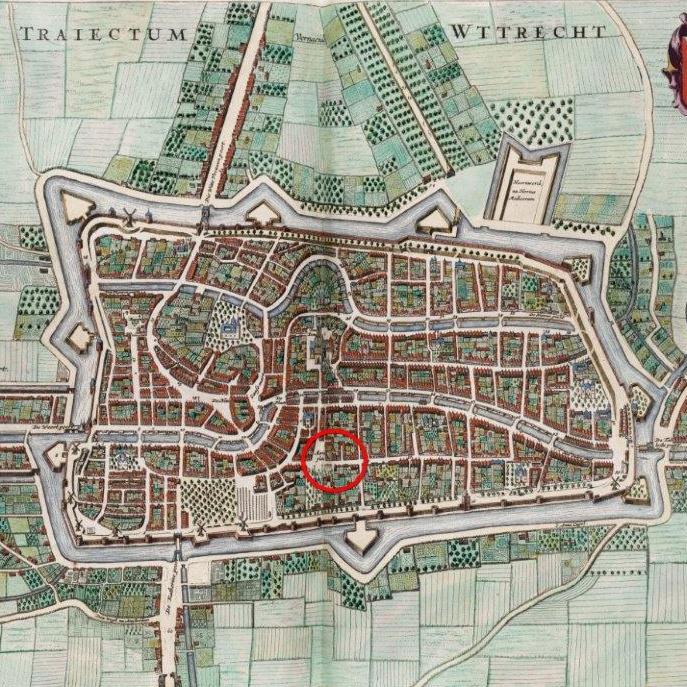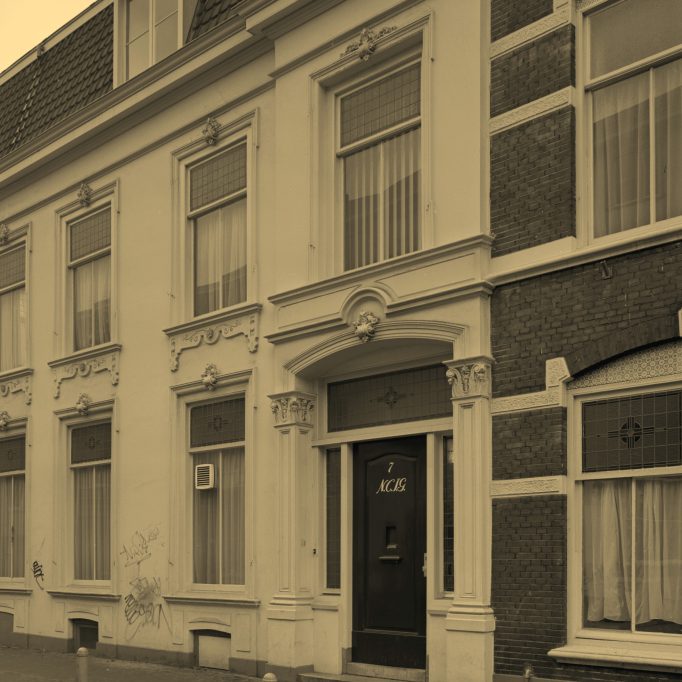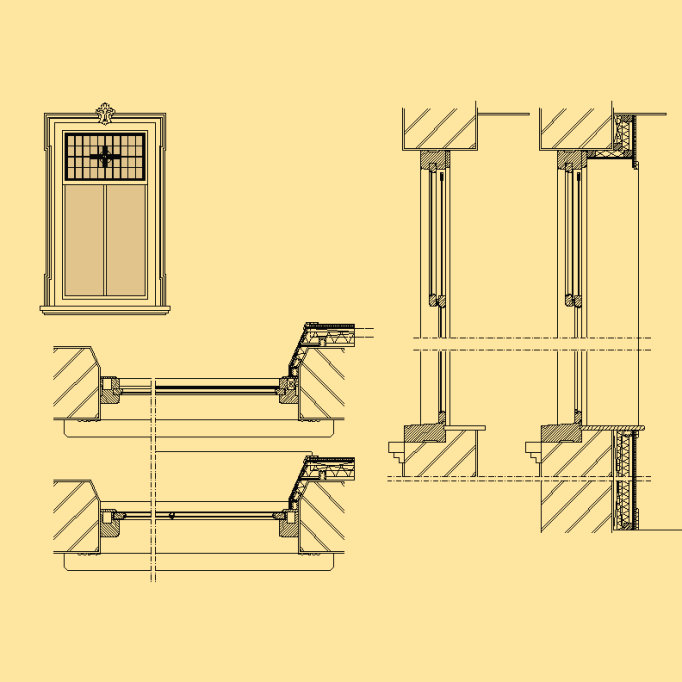
Monumental renovation Springhuys
This is a renovation of a listed monument “Springhuys” in the historical centre of Utrecht. It will make the building sustainable using new innovative materials such as Fineo vacuum insulating glazing and superfoil.
http://www.springhuys.nl/
“Springhuys” as it is now called was created as part of the claustral yard number 1 of Saint Marie. The open space on the left of the house forms the remainder of the garden.
The building is the left side of a large transverse house that was renovated in the 17th century. The remainder has a four window axes and consists of two storeys, a cellar and a renewed flattened gable roof. The right bay contains the protruding entrance. The windows and door of the entrance have a profiled frame with a crest in terracotta. The rich entrance has pilasters with capitals. The sidelights and fanlights of the entrance and the fanlights in the facade T-windows contain stained glass.
The masonry of the plastered facade has 17th-century sandstone corner blocks on the left, partly chopped off and concealed under the facade finish. The eclectic frame facade of two storeys is topped by a profiled gutter frame. In the corner on the right is an expanded staircase from the ground floor to the attic.
The building has a 19th-century transverse rear house with two storeys and a gable roof with a side shield on the left.
The monument is of architectural and building-historical importance and, together with the open space, next to it, is also of cultural-historical importance as part of claustral heritage interest.
Source: www.monumenten.nl
Translated: Joe Webb



